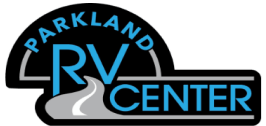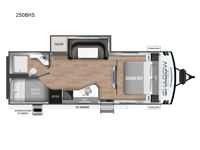Cruiser Shadow Cruiser Travel Trailer RVs For Sale
Start making lifetime memories with a Cruiser Shadow Cruiser travel trailer! These budget-friendly models are feature packed and built with an aluminum construction that is easy to tow, and the enclosed underbelly with forced heat will allow you to stay warm on cooler camping nights!
There is over 40 cu. ft. of pass-through storage so you can bring all of the outdoor essentials, and the industry first under-bed pet palace design provides a cozy place for your pet too. The strong foundation consists of a powder coated structural I-beam frame and up to three times the amount of required full-height cross members, plus durable Azdel composite laminated sidewalls. You'll find night shades inside, along with hidden hinges on the cabinetry, multiple 110V and USB outlets, seamless edge kitchen countertops throughout, and many more comforts.
Shadow Cruiser travel trailers by Cruiser have just what you are looking for with multiple models in various layouts to choose from!
-
Shadow Cruiser 250BHS

Cruiser Shadow Cruiser travel trailer 250BHS highlights: Residential Queen Bed ... more about Shadow Cruiser 250BHS
Specifications
Sleeps 8 Slides 1 Length 29 ft 11 in Ext Width 8 ft 1 in Ext Height 10 ft 11 in Hitch Weight 650 lbs GVWR 7650 lbs Dry Weight 5634 lbs Cargo Capacity 1984 lbs Fresh Water Capacity 44 gals Grey Water Capacity 30 gals Black Water Capacity 30 gals Furnace BTU 30000 btu Number Of Bunks 2 Available Beds Queen Refrigerator Type 12V Refrigerator Size 10.7 cu ft Cooktop Burners 3 Number of Awnings 1 Axle Weight 3500 lbs LP Tank Capacity 20 lbs Water Heater Capacity 6 gal Water Heater Type DSI Gas/Electric AC BTU 13500 btu Awning Info 20' Electric with LED Lights Axle Count 2 Number of LP Tanks 2 Shower Type Standard Electrical Service 30 amp Similar Floorplans
Shadow Cruiser Features:
Standard Features (2024)
Top Selling Features
- Painted, molded fiberglass front cap
- Azdel composite laminated sidewalls
- 5-sided aluminum framing
- Surround seal slide system with rain gutter
- Tongue and groove plywood floors
- Residential 60" x 80" Queen Bed with Store More Base
- Seamless edge kitchen countertops for enhanced durability
- Dual ducted A/C and high BTU ducted furnace
- Industry first under-bed pet palace design
Exterior Features
- Rain-away barreled roof
- Over 40 cubic feet of pass-through storage
- XL baggage doors with slam latches and magnet catches
- 30" main entry door with solid entry step
- Large foldable grab handle
- Dual 20lb. LP tanks
- Large power awning with LED lights
- Tinted windows
- TPO roof membrane
- Extended season package including enclosed underbelly with forced heat
- Aluminum rims
- “On the Go” ladder prepped
- Wi-Fi prep and a long range antenna
- 13.5K BTU A/C
- 6 gallon LP /110/ DSI water heater
- Exterior speakers
- Black tank flush
- Spray port
- Cable/Satellite prep
Interior Features
- Pantry and/or bonus closet (most floor plans)
- Barreled ceiling up to 6’9" in height
- LED lighting
- Numerous 110 & USB outlets
- Luxurious tri-fold sofa and/or convertible comfort dinette
- Night shades
- Hidden Hinges on Cabinetry
- Roller bearing drawer guides
- Stainless farm style sink with high rise faucet
- Flush mount 3 burner range/oven with glass cover
- Easy to operate master control
- 10 cubic feet 12v refrigerator
- Battery disconnect
- Flip Up Dinette Storage
- Soft touch bunk mats on bunk models
Heat, Air, Power and Water Features
- Dual ducted 13.5 BTU A/C
- 6 gal DSI gas/electric water heater
- Black tank flush
Kitchen Features
- Hidden Hinges On Cabinetry
- Seamless edge kitchen counter tops throughout
- Steel ball-bearing, full extension drawer guides
- High-rise kitchen faucet with stainless under mount farm style sink
- Flush mount 3 burner range/oven with glass cover
- Power range with hood
- 10 cubic feet 12v refrigerator (East)
- 8 cubic feet Gas/Electric refrigerator (West)
Construction Features
- Powder coated structural steel I-beam frames
- Up to 3x the amount of full height cross members between I-beam frames
- Spring axles with easy lube hubs and self adjust brakes & extended warranty
- Azdel composite laminated sidewalls
- 5 sided aluminum framing
- 5/8" tongue and groove plywood floors
- 3/4" plywood slide out floor with coating
- Plywood drawers, dinette, bed and bunk bases
Bedroom Features
- Residential 60" x 80" Queen Bed with Store More Base
- Hanging storage
- USB charging ports
- Bonus closet (most floor plans)
- Industry first under-bed pet palace or can be used for storage
- Ceiling vent with fan
Bathroom Features
- Spacious shower or tub
- Skylight over shower
- Ceiling vent with fan
- Large medicine cabinet with mirror
- High rise faucet over sink
- Bonus shelf with towel hangers
Tires and Axles
- Spring axles with easy lube hubs and self adjust brakes & extended warranty
- Spare tire with carrier
- Galvanized steel wheel wells
Storage Features
- Over 40 cubic feet of pass thru storage
- Slam latch baggage doors with magnetic latches
- LED-lit pass-thru storage
Safety Features
- Fire extinguisher
- LP detector
- Smoke detector
- Spare tire
Options
- 32" LED TV (193MBS only)
- 39" LED TV
- Theater seating with table – in place of U – dinette
- Theater seating – in place of Tri-fold sofa
- Power tongue jack
- 8 cubic foot double door gas/electric refrigerator (standard on West Coast models)
- Bumper Mount BBQ grill
- 15K BTU A/C upgrade (in place of the 13.5K)
- 50 amp service (239BS or lager models)
- 2nd 13.5k BTU A/C (requires 50 amp service)
Please see us for a complete list of features and available options!
All standard features and specifications are subject to change.
All warranty info is typically reserved for new units and is subject to specific terms and conditions. See us for more details.
Due to the current environment, our features and options are subject to change due to material availability.
Manu-Facts:




